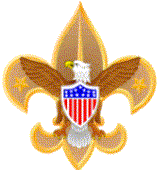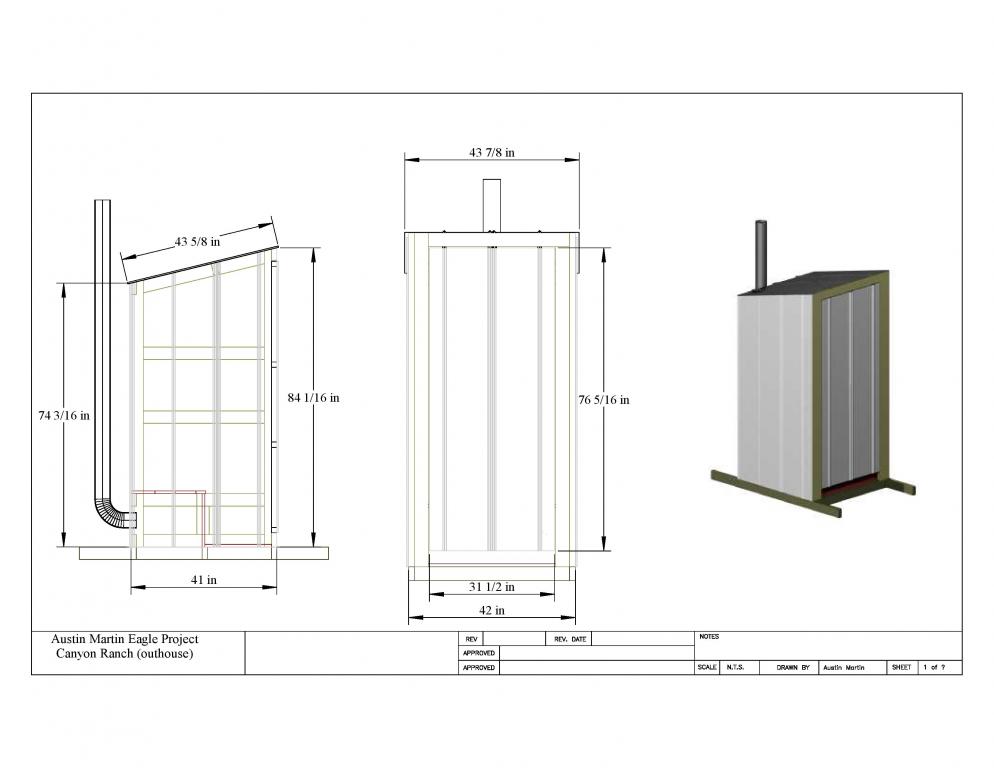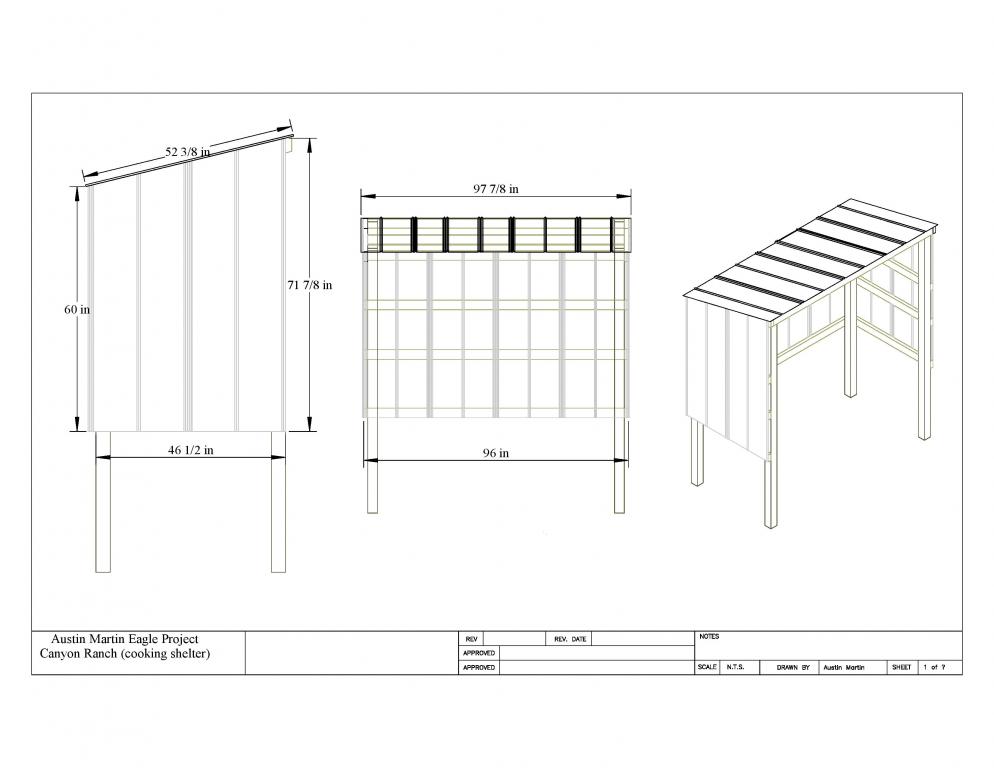Canyon Ranch Campsite Improvement
.
Austin wanted to do a project for 1 of our Troop's favorite places to go, Canyon Ranch Camp. The initial plan was for Austin to design & build 2 'walled' Kitchen areas for 2 campsites. But as things typically happen, before the Project got approved, the beneficiary changed what they wanted to 1 'walled' Kitchen area & 1 Outhouse.
To accomplish this Project, Austin learned how to use a CAD (computer-aided design) program to design his building plans. He showed the plans that he designed to the Beneficiary, Scoutmaster, & the Troop Committee as part of the Project Approval process. He was then able to lead a team of workers to 'pre_fab' most of his project at his father's workshop before taking the project parts to the camp for installation during a Troop Outing.


